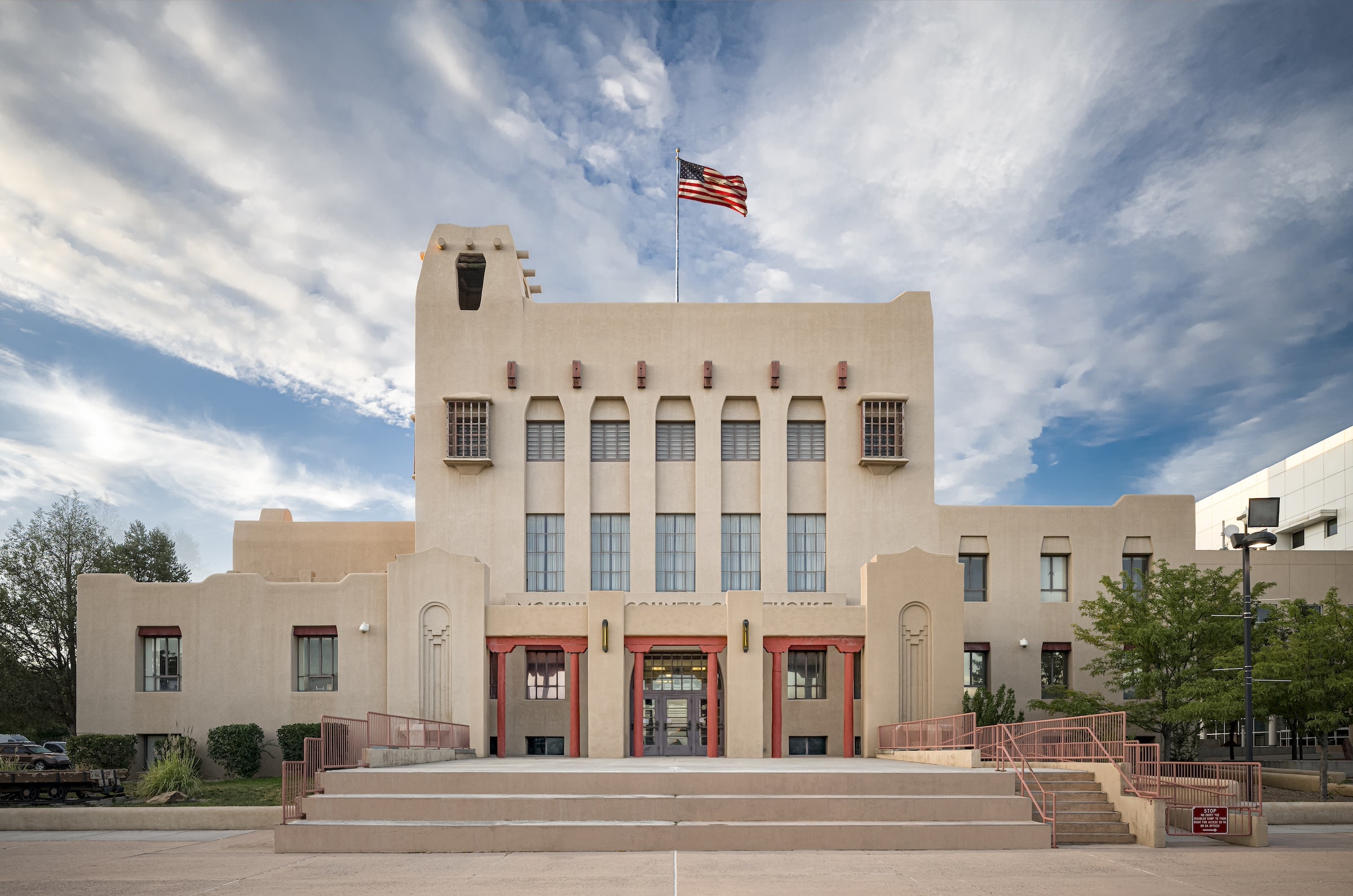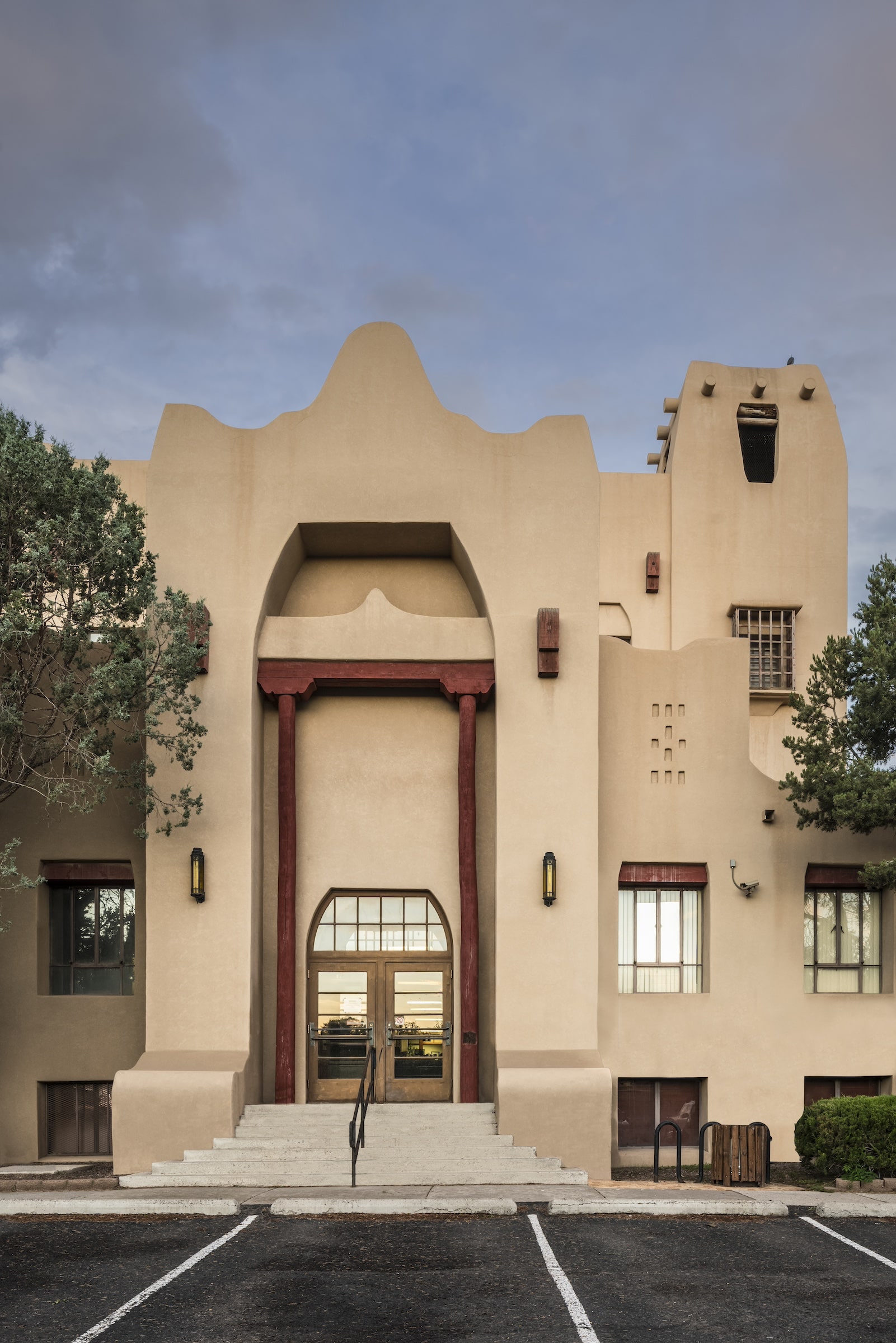This building was constructed through the Public Works Administration (PWA). The cornerstone was laid in 1938 and the building opened one year later. The PWA funding formula matched local investment 45 percent to 55 percent. McKinley County raised $125,000 through a general obligation bond—passed by voters 427 to 77 on August 9, 1938—and the PWA made a grant of $102,272.
The building was designed by Trost & Trost, an architecture and engineering firm based in El Paso, TX, to house county offices, including the County Commission chambers and County Treasurer, Clerk, and Assessor offices on the first floor, a courtroom on the second floor, and a jail on the third floor. Trost & Trost designed and built hundreds of buildings across the Southwest in the first half of the 1900s. In addition to the courthouse, the firm is responsible for three other Gallup buildings built in the 1920s/1930s, none of which still stand.
In its design for the McKinley County Courthouse, Trost & Trost fully embraced the mythology of “triculturalism,” which has pervaded New Mexico for generations. Triculturalism promotes the exceptionally simplistic view that the state is home to a harmonious melting pot of three main cultures, “Native American,” “Hispanic,” and “Anglo.” Of course, this narrative never has been inclusive of all of the population’s ethnicities or the great variety of ways New Mexicans identify themselves. The historic courthouse conceptualizes triculturalism, as its north, east, and south facades are designed to represent Anglo, Hispanic, and Native American cultures, respectively.
The building’s north face houses its main entrance and includes classic western European features such as a portico and columns along with Art Deco–style elements such as the geometric carved decorations at either end of the portico. Its east side resembles a Spanish mission church, with a high-arched doorway and bell tower. Its southern exterior is an interpretation of an Ancestral Puebloan cliff dwelling with a T-shaped door and flat wall accented by an asymmetrical arrangement of small, square-shaped, unframed windows.
The interior of the courthouse is highly decorated with tilework, wallpaintings and tinwork light fixtures throughout the first-floor lobby, and large mural titled Zuni Pottery Makers on the wall of a first-floor office. A 2,000-square-foot mural covers the walls of the second-floor courtroom, and the building was originally furnished handcrafted pine tables, chairs, benches and cabinets (now in storage).



